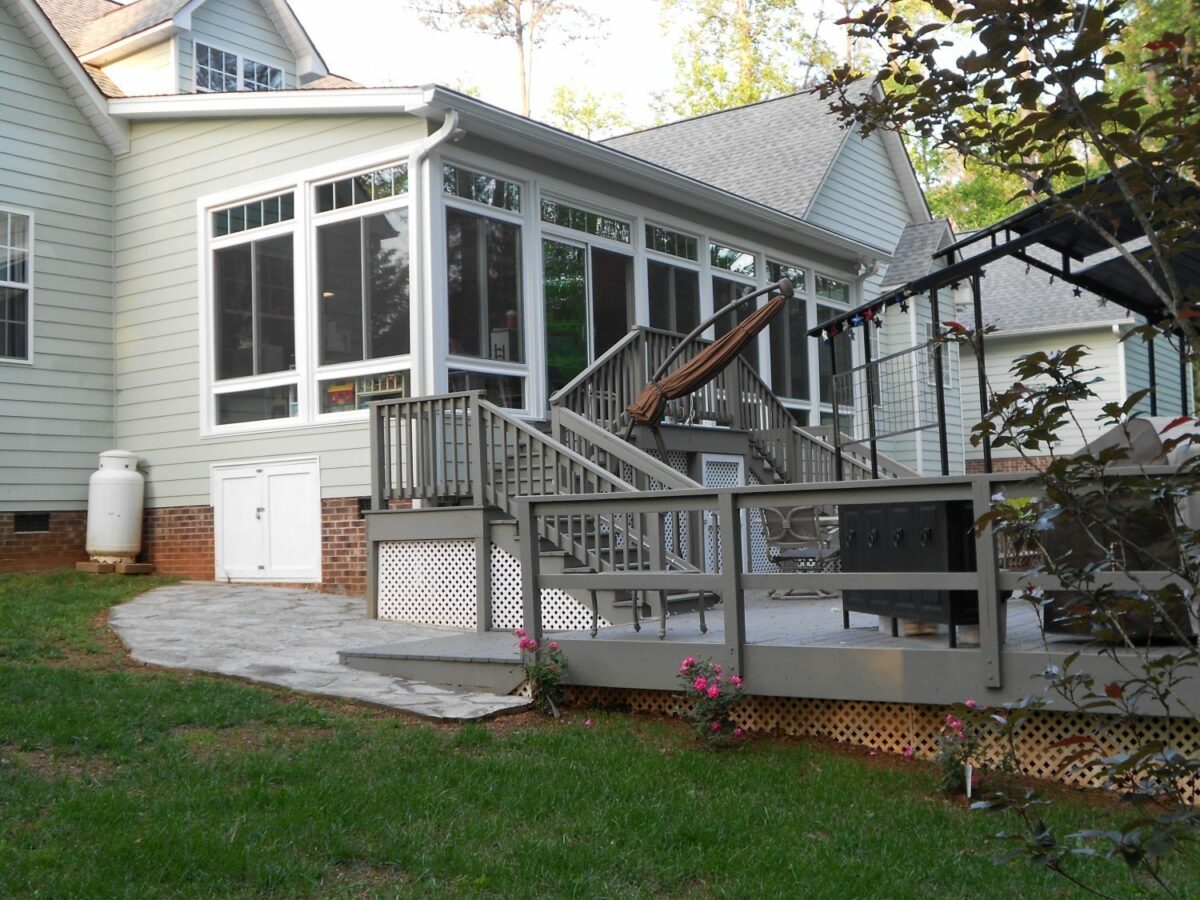For the Coons residence addition project, Kingsford built a new 20-by-30-foot room onto the back of the home in place of the existing deck. The resulting room provides wraparound views of the wooded back yard with four-season comfort and full electrical, lighting, and its own new HVAC zone with dedicated thermostat.
We began the project by demoing the existing deck to clear the way for the construction of a new all-brick foundation with crawl space. We then cut back the roof overhang to tie in the room’s new roof. After that, we built a treated-frame structure for the new room and installed the wraparound windows and flashing.
Next, we demoed the existing exterior wall, including windows, doors, and bay window, to open up the interior space into the new addition. We created a landing to extend the kitchen and provide a new dining area.
Then, we insulated the new exterior walls, and built the new ceiling and floor up to NC building codes. After that, we installed sheetrock to the new walls and ceiling, along with full electrical to code and new can lighting throughout the addition. Next, we painted the new sheetrock and installed ceramic tile flooring along with new steps, trim, and interior railings.
Finally, we installed a separate heat pump and new ductwork for the addition, tied to its own, dedicated thermostat for precise control and outstanding efficiency. Kingsford provided a lifetime warranty on all of the materials and workmanship with furnished.

